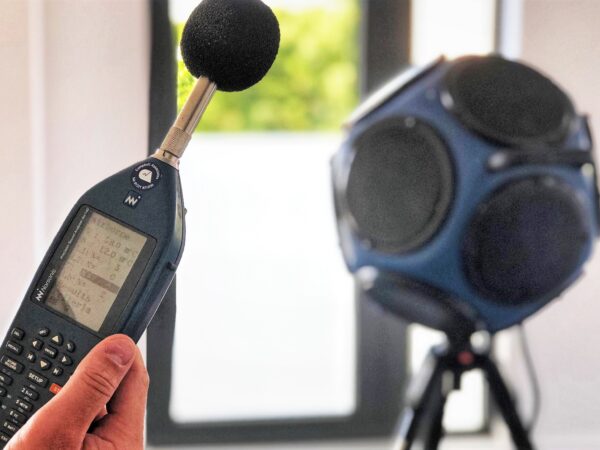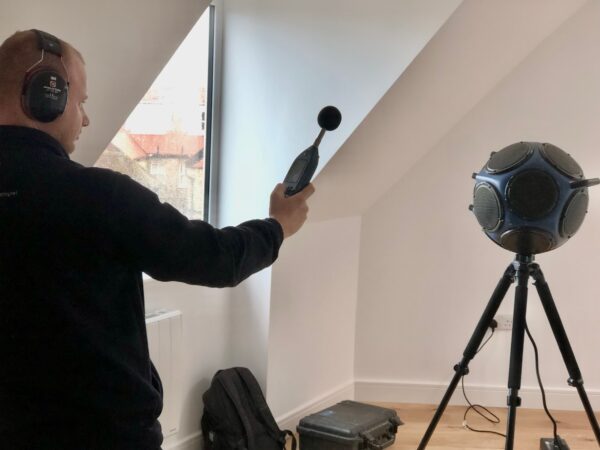Clients often ask us why the sound testing to their party floor has failed. there can be literally hundreds of reasons for sound test failure; however, one of the main culprits is often noise flanking. one of the most common reason for noise flanking in blocks of flats is the inclusion of lightweight blocks within the construction of the inner envelope. This allows sound to travel along the lightweight blocks both vertically and horizontally from dwelling to dwelling.

The main reasons for noise flanking and sound test failure
- Bridging an acoustic floor system with skirting, or via screwing down the floor system to the joists.
- Resilient bars missing or fitted incorrectly to the underside of the floor joists.
- Excess recessed lights have been fitted into an acoustic ceiling.
- The dividing floor has a lack of mass or acoustic insulation has not been installed correctly, and/or or direct fixing of plasterboard and/or floorboards to joists without using a resilient ceiling construction and/or floating floor.
- Through Windows if they are not double-glazed units and/or have secondary glazing as a minimum – this is often a problem if there is a continuous curtain wall running through the dwellings.
- Along structural joints along the perimeter wall and floor joint. These areas should be filled with acoustic mastic)
- Structural steels that run through one property to the other without material isolation, i.e. plasterboard is screwed directly to the steel offering little or no noise isolation.

Simple Solution to Pass your Sound Insulation Test
There are many quick and simple solutions to improve the acoustic performance of dividing floor partitions. One of the easiest floor solutions is to retain the existing joists, between the joists install a 100mm RW45 acoustic insulation. Above the joists install 22mm T&G boarding with a layer of 6mm resilient membrane to the top of the board – this must be bonded to the floor. This can then be finished with engineered flooring and/or carpet. Below the joists install resilient bars and below the bars install 1x15mm & 1×12.5mm layers of soundboard. All boards must be properly lapped, and the perimeter joints filled with acoustic mastic.
How APT Sound Testing can help
It can be very time-consuming trying to identify the cause of a failed sound test. Therefore, it is always best to hire an experienced consultant. APTs acoustic consultants have years of experience and will advise you on the best course of action to rectify any problems. We are also a UKAS accredited company, so you can be sure of a friendly and professional service providing a ‘one stop’ solution for all your acoustic requirements.
for more information, please contact us info@aptsoundtesting.co.uk or visit us at www.aptsoundtesting.co.uk for more information.
