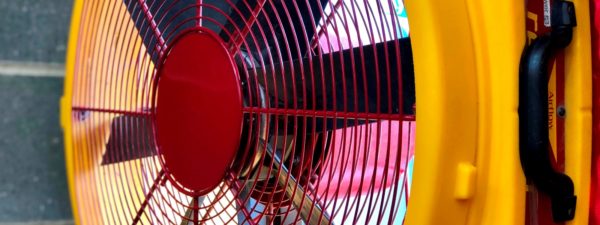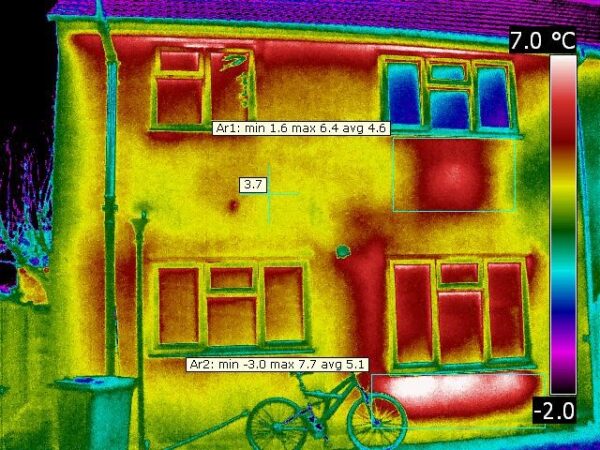Combining Thermal Imaging and Air Tightness Testing for Building Fault Diagnosis
When air tightness testing and thermal imaging survey inspections are used together they make a powerful combination for building fault diagnosis. Small cracks and crevices can cause internal draft in the building. This is not only annoying for the occupants; it can also cause severe energy loss and higher ongoing costs. Building Air leakage can account for up to half of the energy consumed for heating purposes. By undertaking an air tightness testing you can easily make the smallest cracks visible.

Using a Blower Door to help pressurise the building helps exaggerate air leaking through defects within the building shell which can easily be picked up during the thermal imaging inspection.
Our Blower Door systems include the following three components:
-
-
-
-
-
-
-
- A calibrated Retrotec door fan
- A compatible expandable a door panel system
- A Retrotec pressure gauge to measure fan flow and building pressure.
-
-
-
-
-
-
Our Blower Door fan is temporarily sealed into an exterior doorway using the corresponding door panel system. The fan is used to blow air into or out of the building, which creates a small pressure difference between inside and outside the building under test. Using our air tightness fan system we can either suck air out of the building or blow air into it, causing a pressure difference. In situations where the outside air is colder – which is often the case in the UK – the most common method is to suck air out of the building using the depressurisation method.

During the air tightness test we aim to attain a pressure difference of 50 Pascal between the inside of the building and outside air pressure. Due to this pressure difference the outside air will rush into the building through the cracks that are present in the building envelope (floor, walls and/or ceiling). The outside air will quickly cool down the location where an air leakage crack is present. This temperature difference will clearly show up in the thermal image as a cold spot or cold area, allowing our Thermal Imaging Engineer to accurately locate and map the air infiltration pathway within an easy to follow report.
If you require a combined Thermal imaging survey and Air Tightness Test for fault diagnosis on your commercial building please let us know. We can undertake your precompletion testing accordance with all necessary standards and current regulations – all we need are a few details such as floor plans and elevation drawings and the building location to provide a quotation. We will also send across our informative Air Tightness Checklist and Thermal Survey Checklist to help you prepare for the thermographic Inspection. We will discuss your project and fully understand your plans and concerns and provide you with the maximum value and reliability from your infrared thermal imaging survey.
Why Use Us?
All our engineers are Level 3 trained thermographers, which means they are trained to be write predictive maintenance and inspection practices and to develop test procedures and ascertain severity criteria. To try and help clients prepare for the thermal imaging survey to their building, we have written the following article: How we carry our thermal Surveys on commercial buildings.
To try and help facility managers with their electrical and mechanical surveys, we have written the following article: thermal imaging inspections for facilities management. Also, throughout the UK BREEAM projects are becoming more common place. BREEAM provides extra points to projects that have a BREEAM Thermal survey undertaken. As not many clients are aware of BREEAM thermal surveys, we have included more information in our ‘What is a BREEAM thermal Imaging Survey’ article. Also to try and help clients prepare for their survey please download our Thermal Imaging Checklist or check our our article a technical explanation of thermal imaging surveys
Please contact us for more information
If you would like to contact us for more information on our thermal imaging house surveys, please contact us on 01525 303905 or email us at: info@aptsoundtesting.co.uk
Alternatively if you would like more information on how to prepare for your thermal imaging survey, please visit our website here or download our thermal imaging checklist
