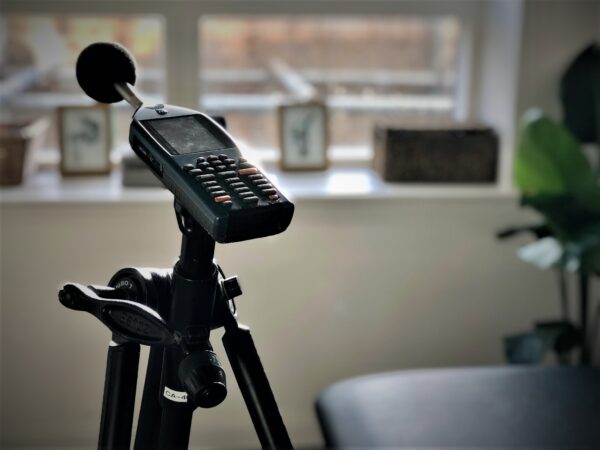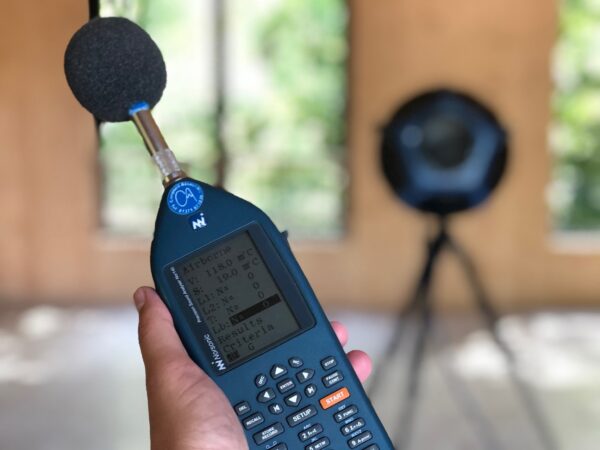Our Sound Testing Procedure
Our sound testing procedure is quite simple and our acoustic engineer will be happy to explain this on site. Essentially, for sound testing party walls you are only required to carry out airborne sound insulation testing and for party floors there are two types of sound insulation tests which are airborne and impact sound insulation tests. The airborne sound insulation test is carried out by means of a loudspeaker emitting a steady source of noise on one side of the partition (wall or floor) to be measured. The corresponding sound level is measured on the other side of the partition.

Impact sound insulation tests are carried out by means of a tapping machine placed on the floor sample to be measured and the noise measured in the room or space below. Calculations are done based on these measurement and the above mentioned parameters are calculated and compared to the Building Regulations Part E sound insulation requirements for the given type of the building. It is important that the building to be sound tested is completely finished and sealed with no sound leakage through doors and windows. Please see our check list for sound insulation testing for more information.
The airborne and impact sound insulation tests carried out in full accordance with the measurement procedures of BS EN ISO 140-4:1998[3] for field measurements with a single figure DnTw and LnTw in accordance with BS EN ISO 717. As per the new regulations the Spectrum Adaptation Ctr which is a correction factor calculated from the measured DnT.w and the corresponding third octave band DnT values. It uses a set of weighting levels in third octave bands derived from a road traffic noise spectrum. It is applied to airborne test results and is measured in dB.

Our Acoustic Design & Testing Solution
Using our many years of experience in building acoustics, we can offer a total acoustic party walls and floor design and testing solution for new and conversion projects. We have previously helped many architect and developers with their acoustic design and testing requirements on projects containing hundreds of units, through to a pair of semi-detached dwellings. Using our experience and knowledge, we always try to provide the best solution considering material costs and on-site buildability.
If it is a conversion project and you are unsure of the existing floor construction and sound insulation performance, we often recommend our ‘sample sound testing service. Firstly, we visit site and undertake sample sound testing to at least one floor and wall partition – this usually consists of at least one airborne and impact test to party floor. Once the airborne floor sound test results are established, we can then offer a targeted acoustic design solution achieve compliance with Approved Document E.
If you would like advice on your acoustic design or sound testing in London, please contact us now at info@aptsoundtesting.co.uk or call us on 07775623464
