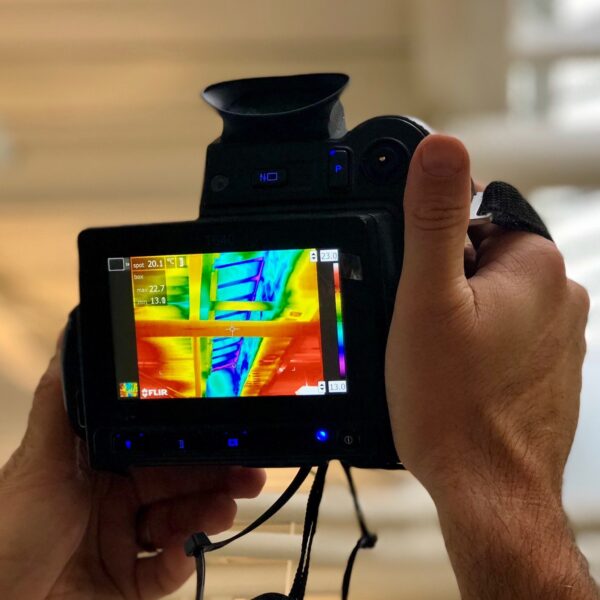How Does a Infrared Thermal Inspection Work?
This is a question we often get asked by customers. Basically, thermography measures surface temperatures of buildings by using infrared cameras. These instruments see light that is in the heat spectrum. Images on the video record the temperature variations of the building’s envelope, ranging from white – for warm regions, to black for cooler areas. The resulting thermal images help the thermography engineer to determine whether insulation is required within existing buildings and/or there is missing insulation in new build projects and it has been installed correctly. This makes thermographic building inspections an incredibly powerful diagnostic tool in both the new build and refurbishment construction sectors.
Thermal imaging uses specially designed still thermal imaging cameras to make images called thermograms that show surface heat variations, every single pixel on our high resolution cameras can pick up heat variation. Thermal imaging has a number of applications, it can be used to detect abnormally hot electrical connections or components on electrical installations and on mechanical systems it can detect the heat created by excessive friction. Energy assessors use thermal imagining of the building envelope, allows energy assessors to check the effectiveness of insulation in a building’s construction. The resulting thermograms help auditors determine whether a building needs insulation and where in the building it should go. Because wet insulation conducts heat faster than dry insulation, thermographic scans of roofs can often detect roof leaks quickly and accurately making it especially useful within the roof survey sector.
The importance of using one of our Level 3 trained thermographers cannot be understated as they are trained to be write predictive maintenance and inspection practices and to develop test procedures and ascertain severity criteria. To try and help clients prepare for the thermal imaging survey to their building, we have written the following article: How we carry our thermal Surveys on commercial buildings.
To try and help facility managers with their electrical and mechanical surveys, we have written the following article: thermal imaging inspections for facilities management. Also, throughout the UK BREEAM projects are becoming more common place. BREEAM provides extra points to projects that have a BREEAM Thermal survey undertaken. As not many clients are aware of BREEAM thermal surveys, we have included more information in our ‘What is a BREEAM thermal Imaging Survey’ article. Also to try and help clients prepare for their survey please download our Thermal Imaging Checklist.
We hope this has been helpful
We hope this information has been helpful. If you require a Thermal imaging survey on your building, our professional and certified Level 2 thermographer’s will carry out your thermographic Inspection in compliance with all necessary standards and current regulations. All we need are a few details such as floor plans and elevation drawings and the building location to provide a quotation. We will also send across our informative thermal imaging checklist to help you prepare for the thermal survey.
For more information please contact us at info@aptsoundtesting.co.uk or visit our website at www.aptsoundtesting.co.uk

