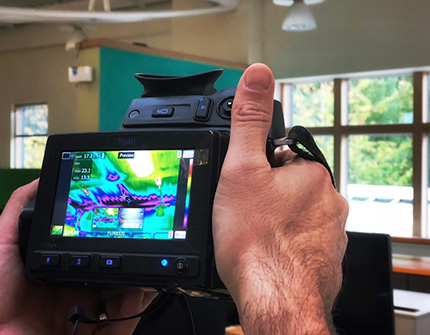Detecting Defects in Building Envelopes Using Thermal Imaging Surveys
A thermographic building inspection can be carried out to both the exterior and interior of buildings. The energy assessor usually decides which method would give the best results under the prevailing weather conditions. For instance for BREEAM, external thermal imaging inspections are more common. However, if it is windy on the day of the test it may be harder to detect temperature differences on the outside surface of the building; because of this difficulty, interior surveys can be more accurate because they benefit from reduced air movement.

We can carry out your thermographic building inspection for BREEAM and/or Part L compliance. We visit site to carry out the thermal survey once your building envelope is complete and heating is on. A thermographic survey involves imaging the buildings external envelope with a view to confirming:
-
-
-
-
-
-
- Continuity of insulation is in accordance with the construction detail/drawings.
- Avoidance of excessive thermal bridging.
- Avoidance of air leakage paths through the build fabric.
- Highlighting defects is mechanical and electrical installations.
-
-
-
-
-
If anomalies are identified during the thermographic building inspection, then our highly experienced thermography engineers will carry out an initial investigation as to the suspected root cause of the problem, we will highlight the issues within our thermography report and provide as advice to identify the remedial work required to attain compliance.
We use the latest high resolution thermal imaging cameras to undertake our Thermographic Surveys throughout London and the Southeast. Thermal imaging is one the quickest and easiest ways to undertake fault diagnosis on your buildings, as thermography can quickly and accurately identify building faults and a easy to follow report, so the defects can be quickly indented and rectified by the contractors
The benefits of thermographic inspections are well documented and when it’s used in conjunction with air tightness testing it can be a very power combination – especially when its undertaken on commercial buildings.
The importance of using one of our Level 3 trained thermographers cannot be understated as they are trained to be write predictive maintenance and inspection practices and to develop test procedures and ascertain severity criteria. To try and help clients prepare for the thermal imaging survey to their building, we have written the following article: How we carry our thermal Surveys on commercial buildings. Also, this article explains how we previous articles on how to prepare for thermal imaging surveys on commercial buildings. Also, to help facility managers with their electrical and mechanical surveys, we have written the following article: thermal imaging inspections for facilities management.
Also, throughout the UK BREEAM projects are becoming more common place. BREEAM provides extra points to projects that have a BREEAM Thermal survey undertaken. As not many clients are aware of BREEAM thermal surveys, we have included more information in our ‘What is a BREEAM thermal Imaging Survey’ article. Also to try and help clients prepare for their survey please download our Thermal Imaging Checklist.
We hope this information has been helpful. If you require a Thermal imaging survey on your building, our professional and certified Level 2 thermographer’s will carry out your thermographic Inspection in compliance with all necessary standards and current regulations. All we need are a few details such as floor plans and elevation drawings and the building location to provide a quotation. We will also send across our informative thermal imaging checklist to help you prepare for the thermal survey.
For more information please contact us at info@aptsoundtesting.co.uk or visit our website at www.aptsoundtesting.co.uk
