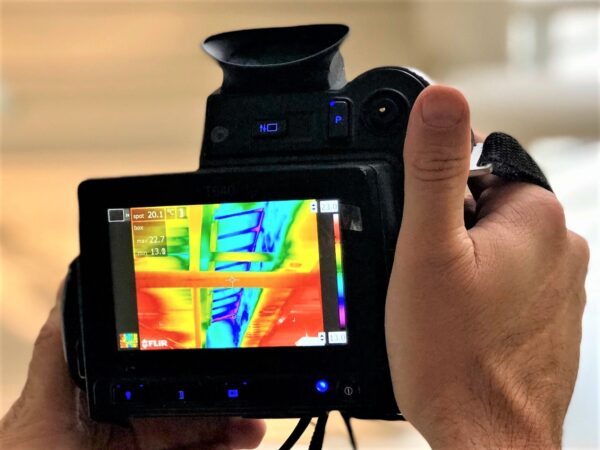Thermographic Inspections for BREEAM Compliance
APT undertakes BREEAM thermal imaging surveys specifically tailored to meet the requirements of BREEAM. The thermography surveys can contribute towards extra credits for overall BREEAM certification and provides visual evidence to the energy performance of a building.
The BREEAM (Building Research Establishment Environmental Assessment Methodology) is a structured to analyse, rate and certify a building’s environmental and sustainability characteristics for both new build and refurbishment projects.

Why Does BREEAM ask for Thermal Imaging Surveys
The standard that contains the requirements for a BREEAM thermal imaging survey is the SD5078 BREEAM UK New Construction standard. This was launched in 2014 and the section that deals with thermography is contained within thermal comfort for health and wellbeing. The aim of the BREEAM scheme is to mitigate environmental impacts throughout the life cycle of new buildings cost effective and robust manner.
The following text contains the necessary criteria set out within the BRE SD5076 scheme for gaining the extra credit/s for your project.
One Credit – Testing and Inspecting Building Fabric
-
-
-
- The commissioning and testing schedule and responsibilities credit is achieved.
- The integrity of the building fabric, including continuity of insulation, avoidance of thermal bridging and air leakage paths is quality assured through completion of post construction testing and inspection. Dependent on building type or construction, this can be demonstrated through the completion of a thermographic survey as well as an airtightness test and inspection (see compliance notes 3 and CN3.4. The survey and testing is undertaken by a Suitably Qualified Professional (see Relevant definitions) in accordance with the appropriate standard.
- Any defects identified in the thermographic survey or the airtightness testing reports are rectified prior to building handover and close out. Any remedial work must meet the required performance characteristics for the building/element.
-
-
We Use Level 3 Thermographers for BREEAM thermal imaging surveys
The importance of using one of our Level 3 trained thermographers cannot be understated as they are trained to be write predictive maintenance and inspection practices and to develop test procedures and ascertain severity criteria. To try and help clients prepare for the BREEAM thermal imaging survey to their building, we have written the following article: How we carry our thermal Surveys on commercial buildings. Here is some more information in regards to the new BREEAM Technical Standards as well as scoring extra BREEAM credits for your new development.
BREEAM provides extra points to projects that have a BREEAM Thermal survey undertaken. As not many clients are aware of BREEAM thermal surveys, we have included more information in our ‘What is a BREEAM thermal Imaging Survey’ article. Also to try and help clients prepare for their survey please download our Thermal Imaging Checklist.
