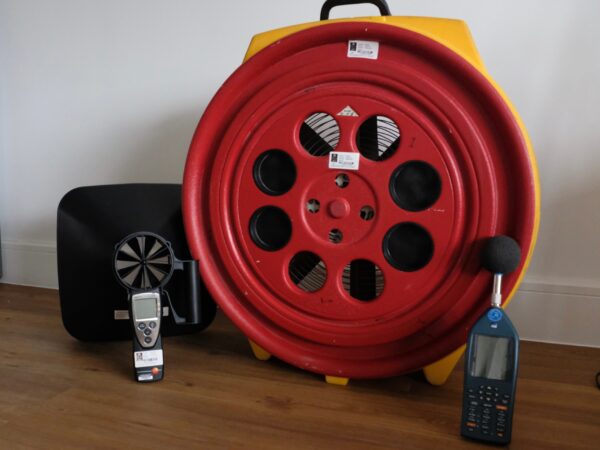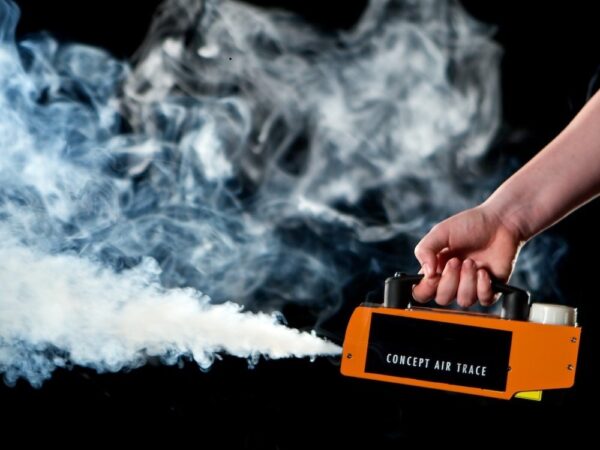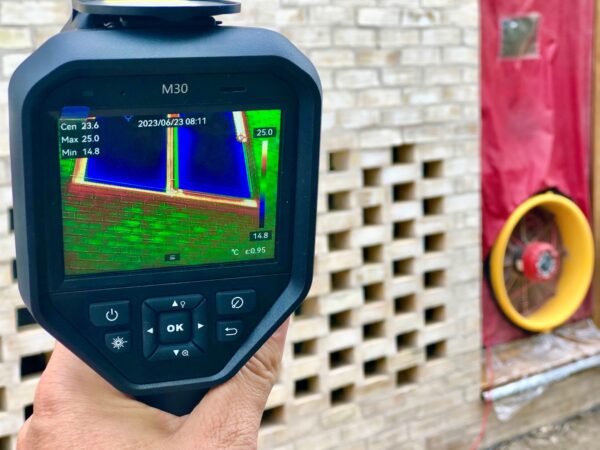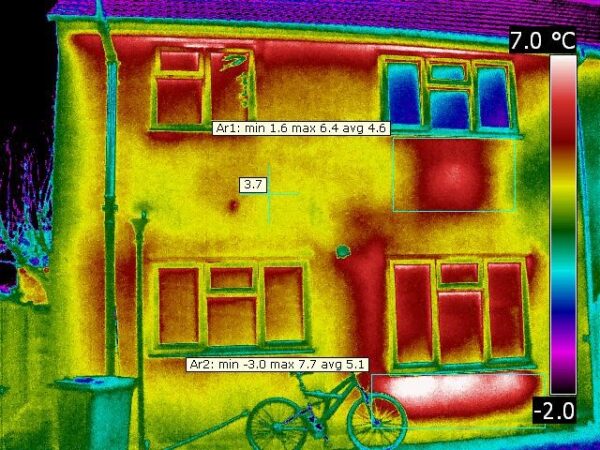Residential air tightness testing is now a part of Building Regulations Part L, all new builds (both domestic and non-domestic) must adhere to air tightness standards; that’s why it’s so important for us to understand about the many layers of air tightness testing. But it’s not just for new houses and flats, many property owners get their dwellings tested for air tightness to reduce their environmental impact, save money on energy bills and decrease energy waste.
So, one of the most common questions we get asked by clients, is how do I achieve a good air tightness test result on my property? as always, maximising your chances of passing your air tightness test at the first attempt starts in the planning, preparation, and construction of the dwelling fabric.
To help get you up to speed with your air tightness test requirements, we have written the following article to really give you an in-depth insight into air tightness testing – we hope it helps!
Q: So, what is a residential air tightness test?
A: A residential air tightness test evaluates the amount of air that escapes through the building fabric of dwellings. It is done to reduce energy waste, lower running costs, prevent drafts and condensation, and verify the quality of materials. The more airtight you’re dwelling the cheaper it is to heat and/or cool.
Q: What’s the requirements for residential air tightness testing in the UK?
A: Air tightness testing is required for all new dwellings (Houses & Flats). The test requirements are detailed in Part L1A of Building Regulations and ATTMA TS1. The maximum permissible air leakage rate depends on the type and size of dwelling, but it’s usually between 3 and 8 m3/h.m2.

Q: What’s the air tightness requirement for dwellings with MVHR Systems?
For dwellings with a MVHR System the building needs to achieve a good air tightness figure below m3/h.m2. It’s also worth noting that unless you achieve of at 3m3.hr.m2 @50Pa or better, the final Energy Performance Certificate score (EPC) may worsen with MVHR compared to wet room extraction and natural ventilation, i.e., a system composed of bathroom/kitchen extractor fans and window/door trickle vents. This can be very frustrating if you have chosen a more expensive heating system such as MVHR, only to find you end up with a worse EPC rating due to excess air leakage!
Q: How is an air tightness test performed on a residential dwelling?
A: A residential air tightness test is performed by installing a blower door fan system to an external doorway or window. The test equipment creates a pressure difference between the inside and outside of the building and measures the airflow rate needed to maintain a constant pressure at 10 different pressure readings in 5Pa increments, usually starting at 25Pa and finishing at 70Pa. The airflow rate is then divided by the internal surface area of the building fabric to obtain the air leakage rate, with the results shown in m3/h.m2.
Q: What are the benefits of having an airtight dwelling?
A: Having an airtight dwelling means that less energy will be wasted through the leakage of heated or cooled air via reduced air leakage paths in the building fabric. This can result in lower energy bills, reduced carbon emissions, improved thermal comfort, better indoor air quality which is much better for the environment and the dwellings occupants.
Q: What are the common sources of air leakage through dwelling envelopes?
A. Some of the most common sources of air leakage through dwelling fabrics are gaps around the building perimeter via the wall/floor junction, eaves areas, perimeter of windows and doors – especially double doors, pipe and cable penetrations, extractor fans, cooker hoods, ceiling lights, sockets, ends of floor joists/hangers, inner window sills, letter boxes.

Q: How can air leakage be reduced in dwellings?
A: Air leakage can be reduced through building fabric by thinking about the design of air leakage line during the design phase. Also, the use of appropriate materials, techniques, during the construction or renovation of a building as well as adequate supervision can also help. Some examples are installing vapour barriers, sealing gaps and cracks with tapes, foams, or caulks and membranes, using double or triple glazed windows, and applying weather stripping or draught excluders. We also supply a dwelling air leakage checklist with all our quotations, to help clients prepare for their air tightness test.
Q: What’s an air tightness champion for dwelling construction?
A: The airtightness champion is responsible for maintaining the integrity of the airtight barrier throughout the construction phase of the project. It’s their responsibility to report any issues back to the design team and project manager. The airtightness champions role is often given to the site manager or site foreman, as the role requires close supervision throughout the build phase of the project. Air tightness champions can often be found on Passivhaus dwelling projects.
Q: How can air tightness testing help achieve Passivhaus standards?
A: Passivhaus is generally a voluntary standard for energy efficiency and comfort in buildings; however, some clients now require contractors to meet the standards of Passivhaus on their projects. One of the criteria for achieving Passivhaus certification is having an air leakage rate of no more than 0.6 ACH (air changes per hour) at 50 Pa. On a building with 400m3 volume and 500m2 envelope, this roughly equates to 0.5m3/hr/m2 – an extremely low figure when you consider most dwellings need to achieve 0.5m3/hr/m2 – a figure 10 times higher! Air tightness testing can help verify if a dwelling meets this criterion, as well as identifying any areas that need improvement when combined with smoke and/or thermal air leakage surveys.
Q: What are the challenges of having an overly airtight dwelling?
A: Having an overly airtight dwelling can pose some challenges or risks such as insufficient ventilation, poor indoor air quality, excess moisture, mould growth, health issues, and even increased fire hazards. To avoid these problems, it is important to balance air tightness with adequate ventilation systems that provide fresh air supply and moisture control such as a mechanical ventilation (MVHR) system which are often used on more airtight dwellings with air tightness targets below 3m3/h.m2.

Q: What happens if my building fails the air tightness test?
A: If your building fails the air tightness test, we can undertake combined blower door Smoke/Thermal Leakage Surveys to highlight the air leakage paths within the building fabric. In many cases the repairs can be undertaken by the site team on the day of the air test to achieve a pass; however, if this isn’t possible due to high amounts of air leakage, a comprehensive air leakage survey report can be produced to help the contractor target the main areas of concern and improve the air tightness to achieve a pass during a later visit.
Q: How often should an air tightness test be carried out on a building?
A: An air tightness test should be done on a dwelling at precompletion stage, approx. 2 weeks before handover once the building envelope is fully completed and the final touch-ups are being carried out. To check if your building is fully completed for the air tightness test, please download our dwelling air testing checklist.
Q: Should an air tightness test be undertaken to a dwelling refurbishment project?
Many clients require testing to refurbishment building projects prior to the commencement of works, this can help ascertain the air leakage rate of the existing dwelling as well as highlighting any defects early on. In many instances designers plan to install MVHR systems without knowing the air leakage rate of the existing building. For MVHR systems (or air source heat pumps) to work effectively in buildings they need to achieve 3 to 5m3/hr/m2 or less. In many cases existing dwellings often achieve an air leakage rate in excess of 15m3/hr/m2, which results in the heating/cooling system not being adequate to full fill its duties. If an existing dwelling fails the air tightness test, we can carry out smoke and thermal imaging air leakage surveys and provide a report of the findings, to allow clients to undertake targeted remedial sealing works and achieve an air tightness test pass.
Q: How can I find a professional accredited dwelling air tightness tester?
A: To find a professionally qualified and accredited dwelling air tightness tester, you can look for companies that hold UKAS Laboratory accreditation or are members of a competent person’s scheme such as the ATTMA (Air Tightness Testing & Measurement Association). These companies have undergone training and assessment to ensure they comply with the relevant standards and regulations, such as ATTMA TS1 & TS2 & CIBSE TM23 (2022). It’s worth noting APT Sound Testing is both UKAS and ATTMA accredited to undertake air tightness testing to dwellings.

We provide professional accredited air tightness testing for dwellings!
We are UKAS and ATTMA accredited to undertake air tightness testing to all sizes of dwellings from smallest to the largest with floor areas in excess of 1000m2. We have undertaken testing to many prestigious jobs such as The Imperial War Museum and Battersea Power Station.
We are one of the only air tightness testing companies in the UK, that provides both pressurised smoke testing and depressurised thermal imaging air leakage detection in one package.
If you have a project that required air tightness testing and/or air leakage surveys, please contact Darren on 07775623464 or darren@aptsoundtesting.co.uk
