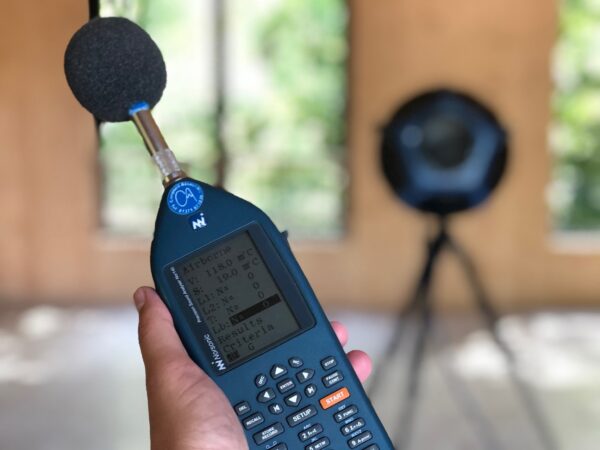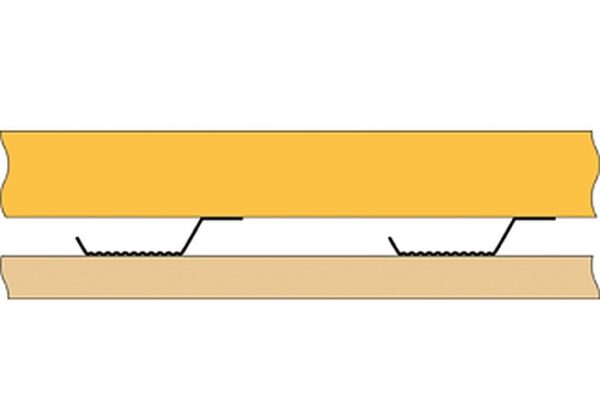There are many applications for resilient bars; however, the most common application is for upgrading the sound proofing in party walls and floors. Resilient bars act as the resilient layer that separates the mass of plasterboards from the rest of the surface that you are soundproofing. By providing less contact points between construction materials it has the added benefit of reducing sound transmission via noise flanking etc.
Resilient Bars have such an impact on the sound insulation performance of ceiling systems, that it is often our first port of call when designing floors to pass Building Regulations Part E. The site construction is quite simple and allows new walls and/or ceilings to be de-coupled from the main structure, reducing both airborne and impact noise.
How do I fit a Resilient Bar system to my party wall
In most cases resilient bar should be mounted at 600mm centers horizontally from floor to ceiling with the 21mm pre-drilled side at the bottom. Should the resilient bar need cutting this should be done with tin snips or saw. You can then fix the bars in place by screwing through both pieces of a resilient bar with the appropriate length screw. When securing the plasterboard, it is crucial that the screws only penetrate the 45mm face and do not touch the resilient bar supports or battens as this will increase noise transference acoustic performance is not compromised leading to party wall sound test failure.
How do I fit a Resilient Bar system to my party ceiling
When installing a resilient bar system to a party ceiling, the bars are fixed at right angles to the underside of the floor joists as close to the perimeter of the room as possible without touching the walls. The bars are usually installed at 450mm centers (400mm centers for 2.4m boards) using the pre-drilled holes and appropriate screws, you need to check that the screws penetrate the resilient bar by at least 10mm. If the resilient bar is to be joined, ensure that the overlap of 200mm occurs over a joist and screw through both pieces of the resilient bar to secure them for a stronger fixing. Fix plasterboard with long edges (i.e. 2.4m not 1.2m length) at right angles to the resilient bar. To add mass to the construction its often best to use two layers of sound plasterboard, which should be staggered so the joints of both boards. In all instances its essential that the screws do not come into direct contact with the joists as this will negate the acoustic performance of the party floor, which may lead to Part E Sound Test Failure.
Acoustic Design and Sound Insulation Testing
APT Sound Testing can advise on acoustic party wall design to help you pass the sound testing to your London development, whether it be a new build or conversion project. We are also a UKAS accredited sound testing, so you can be sure of a friendly and professional service providing a ‘one stop’ solution for all your acoustic requirements.
For more information on our UKAS accredited sound testing or acoustic design services, please contact us at info@aptsoundtesting.co.uk or call us on 01525 303905. Alternately for more information on how to prepare for your precompletion sound testing please download our sound testing checklist, or visit our website at www.aptsoundtesting.co.uk


