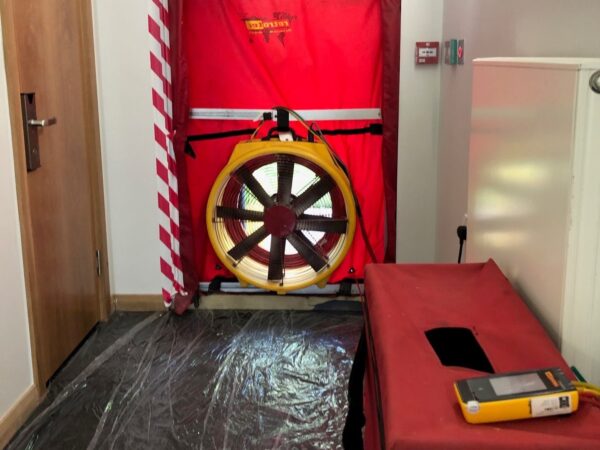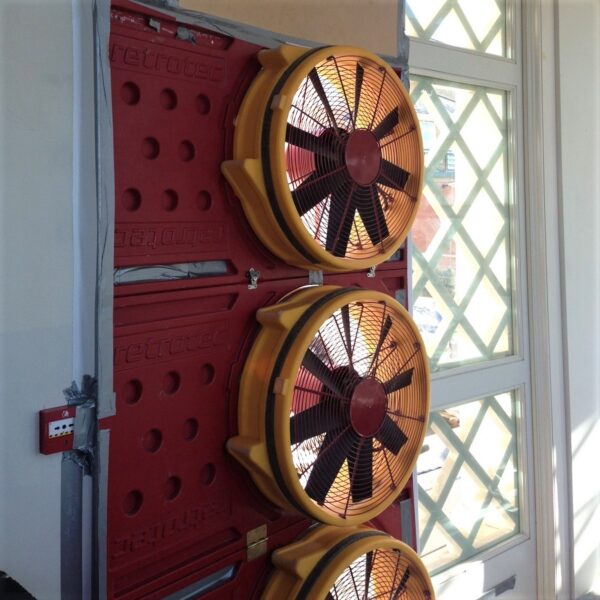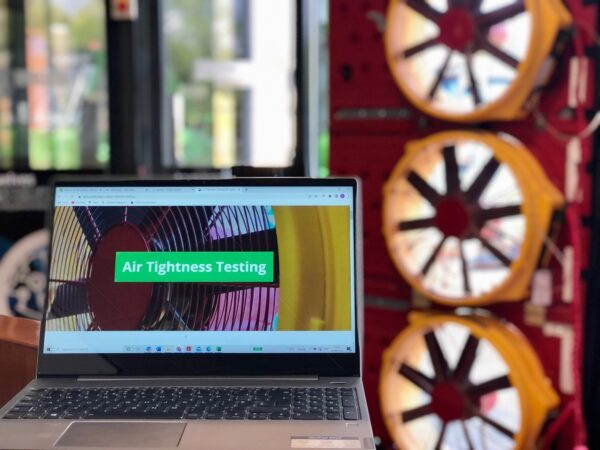Before our engineers arrive on site to undertake the commercial air tightness test, please ensure you have sent us the design air permeability figure and been through the checklist below, by actioning our checklist if will greatly increase your chances of passing your commercial air tightness test the first time. Also you can download our Air Tightness Checklist for Commercial Buildings.
Items to be completed prior to the air tightness test visit
- We will require the Design Air Leakage Rate or Air Permeability for the building. This is generally detailed in the Design Stage SAP report under ‘designed air permeability’ If you do not advise of a figure we will assume the maximum allowable figure for Part L1 of 10m3/hour/m2.
- For multiple tests we will require the latest revision floors plans for the building at least 1 week prior to the test date. For single tests we can have the drawings on the day of the test.
- We require TWO 240v MAINS powered electrical sockets within 5 metres of EACH of our blower door testing equipment set up. We cannot use temporary power or generators. If two sets of door fans are required we will need TWO sets of sockets both within 5 metres of EACH of our testing equipment set up
- Ensure that the building envelope is finished. All doors, windows, and cladding must be installed, or if items, such as glazing are missing, they should be sealed up to prevent air leakage. Please note that the temporary sealing of items with tape should be limited to only those items detailed in item 16 below. All other items should be in their finished everyday use condition.
- Seal with tape or cardboard any trickle vents, duct work and mechanical vents to the outside. Pay particular attention to the air conditioning system.
- Ensure that all toilets and U bends in sinks have water in them.
- Ensure all external doors and windows are closed fully and make sure all trickle vents are closed and sealed where required. Internal doors should be wedged open.
- Have a competent member of your staff available on the test day to modify and/or seal any further areas that we identify as requiring extra work. A good supply of mastic/decorators caulk and board material etc. would be useful in case areas need to be sealed.
- If the door chosen for the test has a larger opening than 1.100m x 2.200m high, you will need to modify the opening to suit our template. (Please call us for advice should this be required.)
- Ideally all the commercial units to be tested should be in a completely finished condition
- Whilst we would prefer to have the building empty during the test duration, people can stay in the building whilst the test is in progress. They may not however enter or leave during the test period. (Approx. 1/2 hour)
- We require a parking space for a transit van within 10 metres of the test location on site.
- If we arrive on site and are delayed due to the site not being prepared adequately, or the items in this checklist not being completed prior to our arrival, we reserve the right to cancel the test. The full test fee will be payable.
Items that can be temporally sealed in commercial buildings
We have been on projects where there has been lots of unauthorised temporarily sealing, this is usually the case when the buildings have not been sealed properly prior to our arrival on site. Please note only the controllable air flow pathways listed below can be temporarily sealed during the blower door air tightness test, all the non-controllable leakage pathways must be permanently sealed.
The following areas should temporarily sealed prior to our arrival on site:
- Air conditioning systems should be turned off at the damper and sealed.
- Extractor Fans: should be temporarily sealed (Please ensure these are off before sealing).
- MVHR terminals: should be turned off and the vents sealed.
- Trickle Vents: Should be closed and can be sealed.
- Cooker Hoods: Should be sealed from the outside or inside
- Air Bricks: Should be temporarily sealed.

The most common areas of air leakage in commercial buildings
- Seal all ducts and penetrations where the main services enter the building – we have encountered many tests where a water pipe duct has been left unsealed underneath kitchen units. After services have been installed in the duct, seal the rest of the duct
- Seal behind kitchen/utility units at the wall/floor junction.
- Seal all SVP and waste pipe penetrations passing through external walls and ceilings.
- Seal all services passing behind all IPS panels in toilet/shower areas. IPS panels are not air tight and should not be used as the air seal line.
- Ensure all services are sealed where they pass through the building envelope into plant rooms.
- Ensure all riser cupboards are compartmentalised from the rest of the building. If they are not adequately sealed they will act as a chimney and air will escape into surround floors and into the roof space.
- Make sure that the tops, sides & ends of all pipe/SVP boxing’s are sealed to prevent air leaking into the boxing, and escaping through SVP/waste pipe penetrations. This is particularly important for SVP boxing’s behind kitchen unit. Often the bottom of the SVP
boxing is not sealed to the bottom of the floor so the air can escape straight out. - Bath and shower tray panels should be fitted and fully sealed.
- All penetrations through floors, walls & ceilings should be sealed. 10.The boiler flue must be sealed where it penetrates walls or ceilings.
- The boiler flue must be sealed where it penetrates walls or ceilings.
- Background trickle ventilators, passive ventilation systems and any permanently open uncontrolled natural ventilation openings should be temporarily sealed. Any mechanical ventilation and/or air conditioning systems should be turned off. These systems should also be temporarily sealed to prevent air leakage through them during the test.
- Make sure all external door/window seals (if applicable) are installed.
- In commercial buildings constructed from Timber Frame or where DOT & DAB plasterboard has been fixed to the inside face of block work perimeter walls, the gap In between the bottom of the plasterboard and floors needs to be sealed at every floor level. Alternatively the gap between the bottom of the skirting board and floor can be sealed with mastic. This prevents air leaking behind the wall board and passing above the ceiling board, into the roof space.
- Seal the bottom of internal door frames at the floor junction.
- Most blockwork leaks, from 0.1 to 60 m3/h/m2. Plastered blockwork does not leak, however, any area that is not plastered is a potential problem i.e. above false ceilings and below raised floors. Painting good quality blockwork reduces leakage but painting poor quality blockwork has little effect.
- Pipework and electrical services – Pipework and electrical penetrations through the envelope into plant rooms and electrical switch rooms should all be sealed, as collectively they can add up to a large area of leakage.
- Beams and steelwork – Steelwork encased in fire cladding and hallow concrete beams. If they are not sealed properly, then sealing after construction could prove either futile or at the very least expensive.
- Ceilings – all types of ceilings are a potential area of leakage due to light fittings. Curtain walling systems All joints are weak points, especially where it abuts the floors, walls and roof sections.
- Dry Lining systems – dry lining systems should be sealed with a continuous bead of plaster along the length of the bottom of the board. All penetrations should be sealed. Where these systems join the external walls extra care must be taken to ensure that there are no leakage paths.
- Lift shafts – lift doors should have adequate seals. Special attention must be made to any raised floors adjacent to the lift. The vent at the top of the shaft should not be sealed for the test.
- Profiled metal decking – the underside of profiled metal decking and all joints will require effective sealing during the laying of the sheets. Perforated liner sheets and relying on the vapour barrier should be avoided as they under perform.
- Windows and door frames – windows and doorframes need to be sealed to the inside surface of the envelope. Any cavities must be sealed before final finishes are made.
- Wall to ceiling and roof joints- all walls to ceiling and roof joints need to be sealed properly at the time of construction, as these areas are the hardest to reach and not easily inspected after construction. All expansion joints between concrete beams and blockwork should be deep filled with an airtight compound.
We can help you prepare for your commercial air tightness test
All dwellings now require to be air tested to achieve building control signoff. We provide residential air tightness testing throughout the United Kingdom. We undertake blower door testing on all types of projects from apartment blocks containing hundreds of flats, for companies such as Mace, down to the single tests for self-builders. Also, if you have failed your blower door test, don’t panic just contact us and we should be able to help you get a pass and attain compliance with Building Regulations Part L.
We are one of the few companies in the UK that are UKAS accredited for both Air Tightness & Sound Insulation Testing. This means we can undertake Air, Sound and Vent Testing Packages during the same visit, reducing costs and coordination issues for our clients. Unlike many companies we do not subcontract our works.
For more information about our Air Tightness Testing procedure, please visit us at www.aptsoundtesting.co.uk or contact us on 01525 303905 or info@aptsoundtesting.co.uk. Alternatively, for more information please download our Commercial Air Test Checklist.


