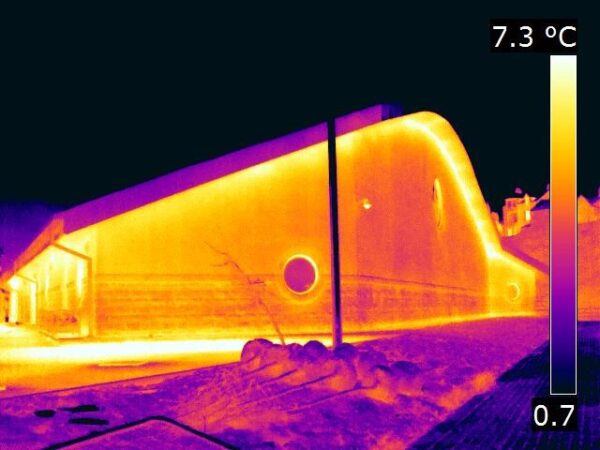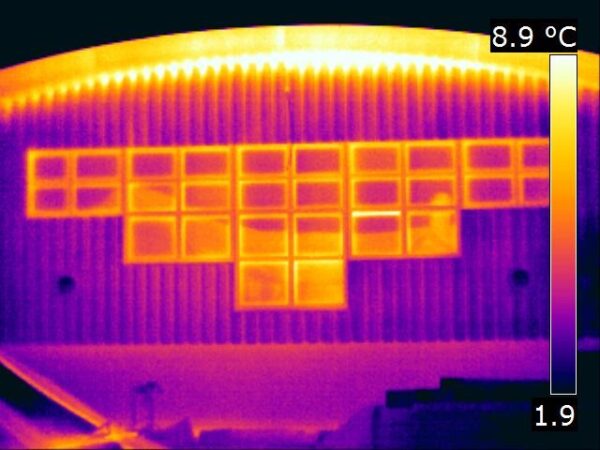Air infiltration can be a huge problem in new build and existing buildings. Excess draughts can lead result in an unpleasant environment for building occupiers throughout winter and summer. On most existing buildings, we usually find hundreds of air leakage paths during Thermal Imaging Surveys.
We understand the potential dangers that can come up with these issues. Therefore, we offer advanced thermal imaging survey services to help you find hidden problems, analyse your buildings energy efficiency, and ensure the safety and integrity of your buildings electrical and mechanical systems.

The most Common Air Leakage Paths Found With Thermal Imaging
APT has undertaken hundreds of thermal imaging surveys to building envelopes to identify and record the main air leakage paths, here is a list of the most common air paths identified during previous combined air tightness and thermal surveys:
- Around the eaves and sills of the external cladding.
- Roof Velux windows damaged and not shutting properly.
- Powered roof lights not shutting properly.
- Unsealed block work that has not been painted and/or un-pointed mortar joints.
- Ductwork and service penetrations where the main services enter the building. We have encountered many tests where a water and electrical ducts has been left unsealed where it enters building
- Wall/floor junctions to all areas including kitchen and utility cupboards.
- SVP and waste pipe penetrations passing through external walls and ceilings.
- Services that pass behind all IPS panels in toilet/shower areas. IPS panels are not airtight and should not be used as the air seal line.
- Cupboards that are not compartmentalised from the rest of the building. If they are not adequately sealed, they act as a chimney and air will escape from each floor level into the roof space.
- Unsealed bath and shower tray panels.
- Background trickle ventilators, passive ventilation systems and any permanently open uncontrolled natural ventilation openings should be temporarily sealed.
- Mechanical ventilation and/or air conditioning systems that are not turned off and/or are not temporarily sealed.
- External door/windows that are not shutting tightly against the seals and the frames are not sealed against the surrounding wall reveals also trickle vents are damaged or missing.
- Internal doors that are not sealed at the floor junction.
- Internal sliding doors with unsealed pocket boxing.
- Where dot & dab plasterboard has been fixed to the inside face of block work perimeter walls and there is an unsealed gap In between the bottom of the plasterboard and the structural floor.
- Unsealed cavities and roof voids as well as holes that bridge the cavity or roof void
- Poorly finished cladding at perimeter joints of individual sheets, areas where it meets at different angles (e.g. wall plate steel and roof pitch) and at the point where it meets windows, doors or block work.
- Around areas above the suspended ceilings, as suspended ceilings are not designed to create an air-tight barrier, the air escapes above the suspended ceilings via the plasterboard and perimeter junction above.
- Around switches, sockets, and light fittings housing in plasterboard.
Please check our thermal imaging checklist for more information on how to prepare for your thermal imaging inspection.

Why pick APT to undertake your thermal imaging survey?
Please note that our engineers are trained to level 3, which is the highest level you can achieve as a thermographic engineer. We also use large format thermal imaging cameras; this provides you with the absolute best chance of solving any potential issues by utilising thermographic technology.
Our thermal imaging specification includes:
- Level 3 thermographic certification
- Level 3 qualified thermographers
- Large format FLIR cameras with 45-degree lenses
- Comprehensive defect reports
We will discuss your project and fully understand your plans and concerns and provide you with the maximum value and reliability from your infrared thermal imaging survey.
Please contact us for more information on our thermal imaging services
We have many years’ experience in all aspects of engineering, construction, maintenance, management, and professional survey work and all our thermographic surveys are conducted by engineers qualified in accordance with BS EN 13187
Our thermal imaging equipment is the best and most accurate on the market, ensuring we pick up faults that other equipment may miss. Our reports are professionally presented and are clear, concise, and easy to follow. We endeavour to give our clients a first class service every time.
If you would like to contact us for more information on our thermal imaging services, please contact us on 01525 303905 or email us at info@aptsoundtesting.co.uk.
