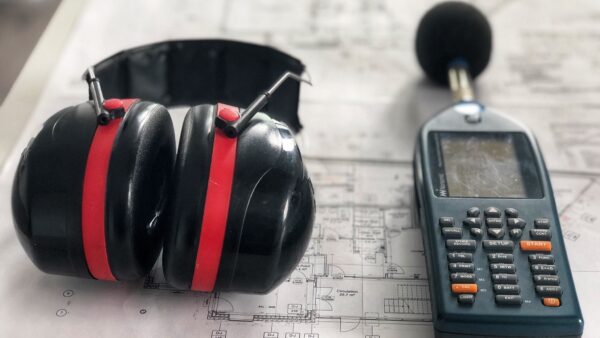Noise Flanking can lead to Precompletion Sound Test Failure
Flanking sound (or flanking noise) is noise that transmits between rooms indirectly, going over or around, rather than directly through the main separating element such as a party walls or floors. This can allow sound to transmit between spaces even though the main separating element itself provides good acoustic insulation and would usually pass the sound test.
Approved Document E: Resistance to the passage of sound, defines ‘flanking transmission’ as, ‘Sound transmitted between rooms via flanking elements instead of directly through separating elements or along any path other than the direct path’. It defines a ‘flanking element’ as, ‘Any building element that contributes to sound transmission between rooms in a building that is not a separating floor or separating wall’.
One good example of noise flanking is sound transmitted between two spaces through floor voids or floating screeds that run under the separating partition, even though the partition provides good acoustic insulation preventing the direct transmission of sound the sound can run underneath the wall via the screed. This can also be the case where timber floor is taken straight off a T&G floor finish and the wall sits straight on top; again, the sound can travel along the T&G floor into adjacent units.
Noise Flanking can result from both impact sounds and airborne sounds. Any building element/s that penetrates or abuts the party wall and floor elements can result in noise flanking. This might include:
-
-
-
-
-
-
- Flanking ceilings, floors and walls which continue past the separating element into the adjoining space and are not broken at the separating partition.
- Using incorrect materials – using lightweight weight materials such as thermalite blockwork in the inner perimeter wall construction to flats.
- Windows and doors – if they are placed to close together via a party wall or floor.
- Voids such as wall cavities, suspended ceilings and raised floors where the separating partition does to carry through to the structural element.
- Penetrating joists – that run through party walls.
- Corridors and other circulation spaces – the corridor walls are often overlooked with no sound proofing consideration.
- Ductwork and pipework – that run through the separating walls and floors.
- Electrical Sockets – placed back-to-back and/or installed without acoustic pads.
- Poor workmanship – poor site supervision can often lead to critical acoustic items being missed.
-
-
-
-
-
In all instances, noise flanking should be considered early in the design stage of new developments and good acoustic detailing should eliminate or minimise the inadvertent downgrading of sound insulation. Junctions between construction elements can offer a potential flanking route if they are not carefully detailed and constructed. Ensure good onsite supervision and inspection to ensure that the quality of workmanship remains high and acoustic details are constructed as designed. If the a aforementioned items in this article are not considered the chance of Precompletion Sound Test failure will be much higher.
We can help with your acoustic detailing
Since our formation in 2004, APT Sound Testing has undertaken thousands of sound tests and acoustic review for all types of projects. We offer independent acoustic advice to developers on construction types and inexpensive materials to achieve the required acoustic performance to fit all budgets. All our acoustic design advice and sound testing is done in house – we do not use subcontractors. Proper accreditation and professional affiliation is very important when choosing a company to carry out Building Regulations Certification that’s why we are proud to be a UKAS accredited company.
For further advice on acoustic design and sound testing services, please contact our expert acoustic consultants on 01525 303905 or email us at info@aptsoundtesting.co.uk for friendly advice about building party walls and floors and/or sound insulation testing on your construction project.


