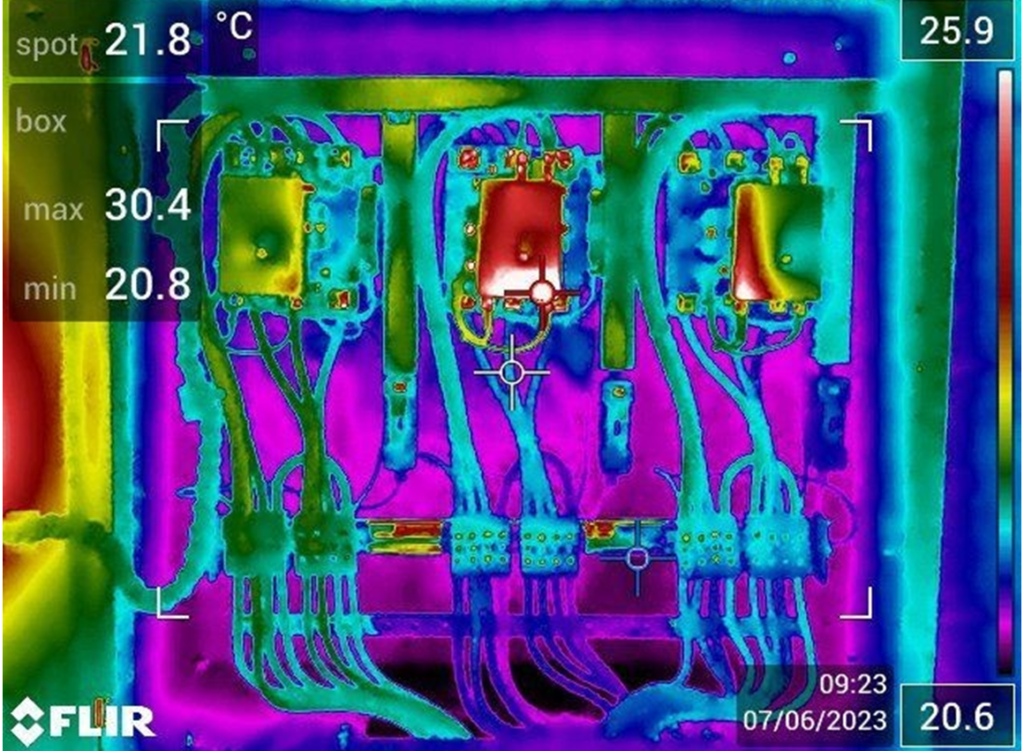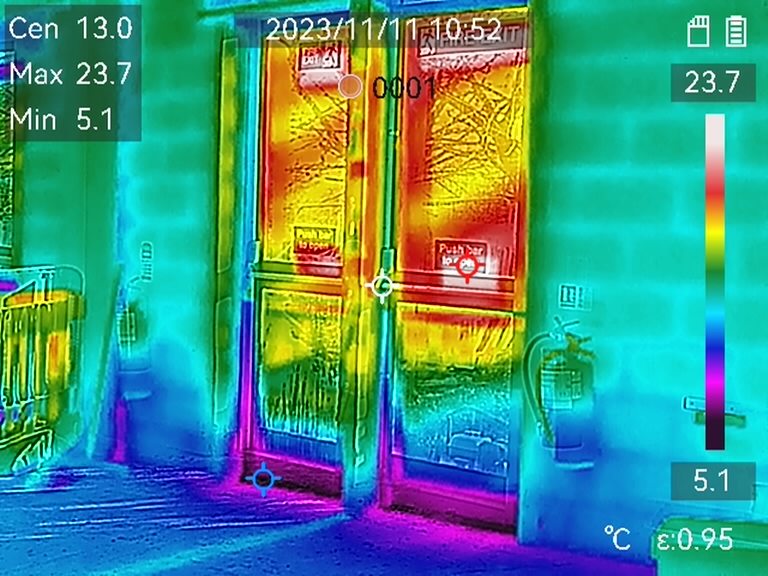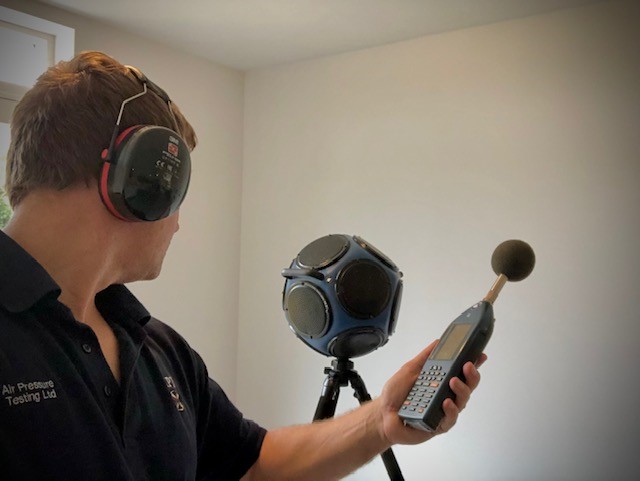Sound Testing in Leicester
APT Sound Testing provides UKAS accredited sound testing throughout Leicester and Leicestershire, providing you with precompletion sound test reports for your building control officer with a quick and reliable turnaround.
APT Sound Testing provides UKAS accredited sound testing throughout Leicester and Leicestershire, providing you with precompletion sound test reports for your building control officer with a quick and reliable turnaround.
We provide a friendly and professional sound and acoustic testing service, covering many areas including Anstey, Wigston, Countesthorpe, Mountsorrel, Great Glen, Desford and Markfield to help you achieve the requirements of Approved Document E and attain building control signoff.
If you have a single dwelling or a site containing hundreds of units, we can help you to achieve compliance. We offer a one stop testing solution encompassing acoustic design of party walls and floors and precompletion sound testing once the building works are completed. We can also offer large cost savings for developers requiring multiple services such as SAP Calculations, Air Tightness Testing, Sound Insulation Testing and Extract Fan Testing, all these services can be provided in once seamless cost effective solution.
We also provide our ‘one stop acoustic solution’ for developers who specialise in conversion projects. This encompasses sample sound testing, acoustic design and precompletion sound testing. This provides an overview of insulation performance of the existing party walls and floors, which allows the acoustic design to be more targeted, which allows clients to save time and money during the acoustic upgrades.
As we are a multi UKAS accredited testing laboratory, you can be sure our reportage is of the highest standard and will be accepted by the tasked Leicester building control body. As all our testing is carried out in house (we do not subcontract work) which allows us to provide highly competitive pricing whilst maintaining the highest testing standards. It is our ongoing aim to provide a friendly and proactive service from design stage to handover.
If you require acoustic design or sound testing on your Leicester project, please contact us on 01525 303905, or email us at info@aptsoundtesting.co.uk
Alternately, please check our frequently asked questions below for more information.



