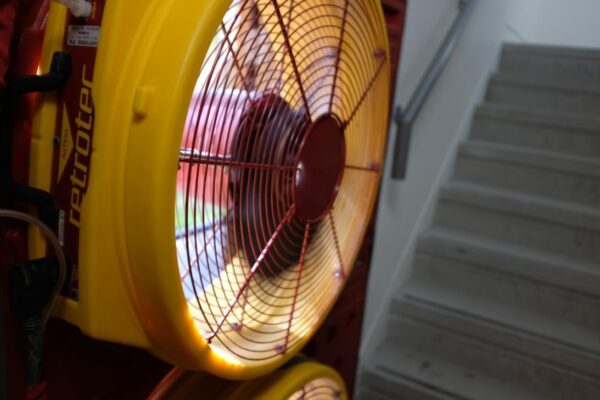What is Air Tightness Testing or Blower Door Testing?
An airtightness test is a whole building test that measures how easy it is for air to leak through a building fabric i.e. walls, floor, and roof. In residential developments, construction air tightness testing is often referred to as blower door tests, this is because the main part of the test equipment is a blower door – basically a large fan. For residential air testing, a single blower door is used to pressurise (supply air) into a dwelling. For larger non-dwellings, such as commercial buildings with a floor area of over approx. 500m2 commercial fan testing equipment must be used, this usually comprises of a hard door panel that houses 3 fans.
In all cases, both dwellings and commercial buildings must be fully prepared prior to the air test visit, to offer the best chance of the building passing at the first attempt. The main areas to temporarily seal are AC/HVAC intake and exhaust grills, kitchen, utility and bathroom extract fans, relief dampers, etc. Here is a more detailed air tightness checklist to help clients prepare for the air test visit.
Why is Air Tightness Testing useful on Building projects?
The blower door test equipment measures the airflow (how much air is moved into or out of the building) and the corresponding pressure difference acting across the building envelope/enclosure. There are many reasons the air leakage rate can be useful, such as
- Lowering Energy Consumption – any air leaking out of the building envelope causes energy to be consumed when replacement air is conditioned, either via cooling or heating. With information from an air leakage test you can estimate how much air will leak in both cold and warm weather, or how much more windy weather will cause a building to leak relative to calm weather. The resulting energy impact can then be considered and used for equipment sizing calculations and predictions of operating energy consumption.
- Identifying Air Leakage Paths – you can identify air leakage paths that you didn’t know about. Via blower door and smoke testing, we can accurately record where your leaks are, sometimes it can be a few large holes, however, more often than not its lots of smaller air leakage paths that account for the main air leakage issues. Our experienced air tightness engineers can quickly identify and record the leakage paths during an airtightness test.
- Locating Draughts – excess draughts through the building can badly affect the occupiers of the dwellings and commercial buildings such as offices. If cold damp air is blowing into the building it can be uncomfortable in both hot and cold weather. In the past we have undertaken pressurised smoke testing to buildings because the clients’ workers refused to work in the building. When we tested the building, we found it had an air leakage rate of 25m3/hr/m2. Once we had identified the air leakage paths and the clients’ contractors had sealed the areas, the building achieved an air leakage figure below 5m3/hr/m2. The result was further complaints from the occupiers.
- Improving Air Quality – uncontrolled air escaping into building can lead to condensation issues, as the air can blow through the floors, walls, and ceilings and usually contains water vapour, these uncontrolled air leaks can cause condensation, mould, and rot issues, which can be unhealthy for building occupiers. So, quantifying how much air passes through the building envelope are extremely important to understand. Only with a good air barrier can we know where the air is coming from and have a chance that air quality (and quantity) can be controlled and condensation kept to a minimum
- Improving Air Quality – large amount of air leakage can bring polluted outdoor air into a building from, for example, buy main road, fuel garage, bins, restaurants, or external ventilation. Knowing how much air infiltrates through your building enclosure/envelope will help identify how much risk there is of ingress of outdoor pollutants. Any uncontrolled air that enters a building is often loaded with pollutants, especially if you are close to a main road etc. so trying to provide a robust and good air barrier is very important. Only with a good air barrier can we control pollutants within the building enclosure.
We undertake Air Tightness Testing for Commercial and Residential Projects
As we have been undertaking air tightness tests for 20 years, we have the experience to help you pass your test at the first attempt. All of our tests are carried out in accordance with Building Regulations Part L, and as we are a UKAS accredited testing company so you can be sure of the highest standards at all times.
We provide a friendly and helpful service, for all types of clients including large development companies to self-builders and much more, so you can rest assured we are able to deal with your needs effectively. We also provide a ‘last minute’ testing service were we provide testing and produce the air test report in under 24 hours. To help you prepare for your test please download our air tightness checklist.
For more information please phone us on 01525303905 or email us at info@aptsoundtesting.co.uk. alternatviely, please visit our website at www.aptsoundtesting.co.uk


