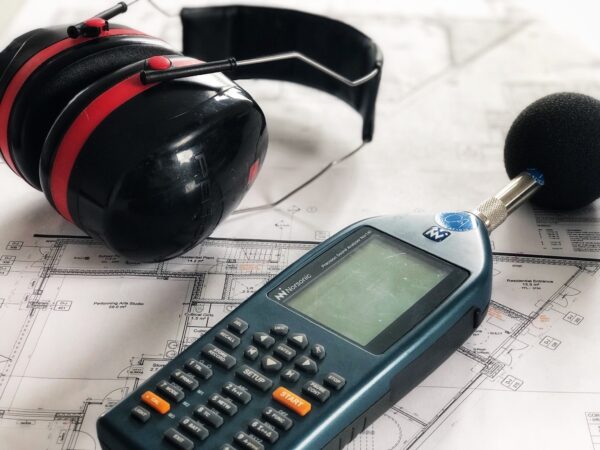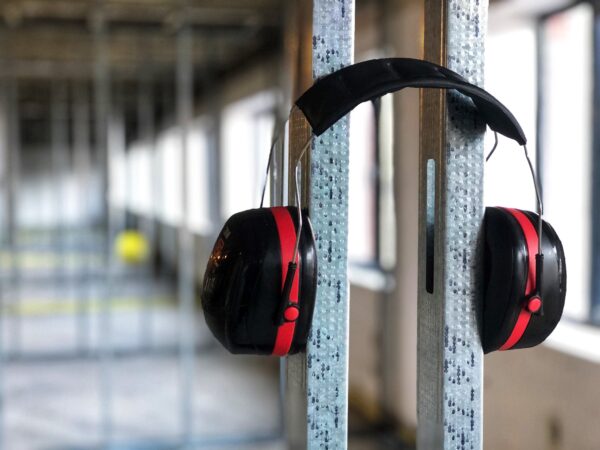The Pathway to Good Acoustic Design
There are many important acoustic design considerations when designing for apartment blocks, which requires both airborne wall and floor and impact floor testing to be taken into account. Here are a few of the main acoustic considerations:
-
-
-
-
-
-
-
- Ensure all penetrations are fully sealed where they terminate through floors and they are adequately boxed with acoustic quilt and two layers of plasterboard.
- Avoid the use of lightweight blocks in the inner envelope construction as sound will travel both vertically and horizontally from dwelling to dwelling.
- The use of resilient suspended ceilings will help improve the performance of the floor partition.
- Ensure all support steels/timbers are carefully boxed out where they travel from flat to flat vertically and horizontally.
- Use a high quality resilient acoustic membrane on top of the floor to improve the impact performance of a floor.
-
-
-
-
-
-

By simply constructing a good separating wall or floor this may not in itself provide sufficient sound insulation to comply with Building Regulations Part E as the junctions of each separating wall and/or floor with other parts of the building are as equally important. One of the main problems with partition failure is down to noise flanking, this can occur via construction components such as:
-
-
-
-
-
-
-
- The internal partitions
- The inner leaf of the external wall
- The external wall cavities
- The external façade or outer leaf
- The roof structure
- The foundations.
-
-
-
-
-
-
The overall design and construction system should therefore be considered and not just the separating wall or floor partitions. Flanking sound transmission may in some cases be the dominant pathway between adjoining dwellings, especially in existing buildings where you are planning to convert offices/large houses into flats, it can also be one of the main reasons for precompletion sound test failure.

In our experience if the acoustic design is taken into consideration from the offset of the project, then it usually results in compliance with Building Regulations Part E. In Some cases, sound test failure can also be down to the poor workmanship rather than the acoustic design, that is why we offer a full acoustic package which includes for site survey visits; that way we have the acoustic design and onsite construction covered, reducing the chance of sound test failure.
so there its is, getting the acoustic design right from the word go, is key, and APT Sound Testing can help in all areas of sound insulation design and sound testing. Please get in touch on info@aptsoundtesting.co.uk to request a quote or call us on 07775623464 or 01525 303905 to discuss your development.
Please Note: although we take every care to ensure the information was correct at the time of publication. Any written guidance provided does not replace the user’s professional judgement. It is the responsibility of the duty-holder or person carrying out the work to ensure compliance with relevant building regulations or applicable technical standards.
