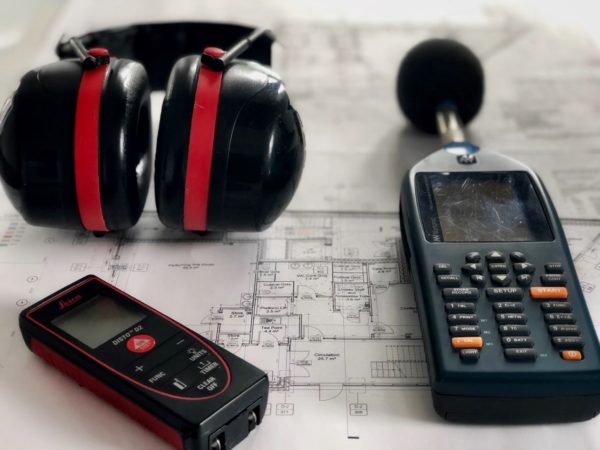Sound Proofing Floors – 2. Decoupling
The 2nd element of a robust soundproofing design (or acoustic design) for party floors is the Decoupling of materials. Basically, the term definition of decoupling is to separate objects or construction. Decoupling materials within party floor construction is mostly done with resilient sound clips, resilient acoustic channel, or extra framing i.e., a completely separate drop ceiling. In most instances, sound vibrations will transfer easiest from material to material with solid connections, rather than through open space such as cavities.
We have undertaken many sound insulation tests to coupled party floor constructions, and they have often failed the tests because the sound has a solid sound transfer path via the direct fixed plasterboard to the structural element i.e. timber joists etc. and then through the direct fixed flooring such as 18mm T&G. To improve the sound insulation performance of separating floors you need to introduce acoustic decoupling by reducing the number of connections by installing resilient sound clips and bars, or by breaking the path entirely via the introduction of a 2nd drop ceiling and cavity.
Using drop ceiling extra leaf’s to decouple party floors
Building a drop ceiling below the existing ceiling is one of the best ways to improve the sound insulation performance of party floors. wall leaf is a powerful way to isolate sound with minimal use of acoustic isolation products. Install a 100mm timber frame below the existing ceiling allowing for a 30mm gap between the new and existing construction. Then in the newly formed timber frame add 100mm acoustic insulation with a minimum mass of 45kg/m3. Finish the construction with two layers of 15mm soundboard, ensuring the boards are suitably lapped. Although this type of flooring upgrade is very robust it does come at the expense of an extra loss of 120-150mm in ceiling height. This type of construction has a 100% sound insulation test pass rate.
Using resilient sound clips to decouple party floors.
Resilient sound clips can be attached to the bottom of timber joists etc. they consist of small metal and rubber connections that attach to the bottom of the timber joists. Compatible Resilient bars are then installed to the clips and finally plasterboard (best to use two 15mm sound boards) is fastened to the channel. Sound clips provide acoustic decoupling by suspending the plasterboard on the resilient bars approx. 25-40mm from the timber joists. This type of system is often favoured by developers as it has a minimal build up in comparison to constructing fully independent ceiling.
The importance of acoustic insulation in decoupled party floors
In decoupled party floor and wall construction, we now know the sound transfer through the framing is reduced significantly in comparison to coupled construction. However, sound can still easily travel directly through the mass of the floor assembly and cavity. Because of this, the importance of installing good acoustic insulation within the separating floor construction. It is always good practice to specify acoustic insulation with a minimum mass of 45kg/m3.
Getting the acoustic design right from the word go, is key, and APT Sound Testing can help in all areas of sound insulation design and testing. Get in touch on info@aptsoundtesting.co.uk to request a quote or call us on 01525 303905 to discuss your development.
Please Note: although we take every care to ensure the information was correct at the time of publication. Any written guidance provided does not replace the user’s professional judgement. It is the responsibility of the duty-holder or person carrying out the work to ensure compliance with relevant building regulations or applicable technical standards.


