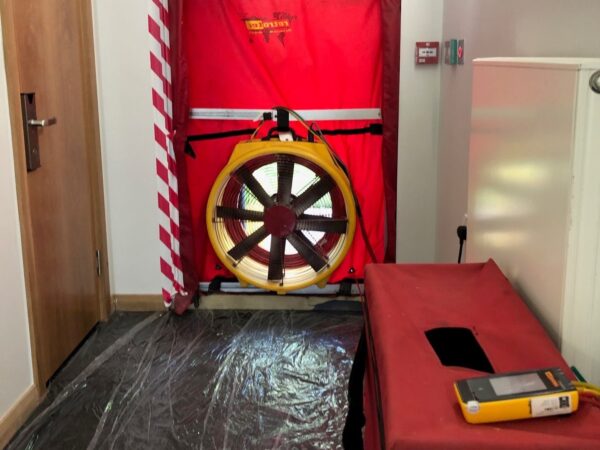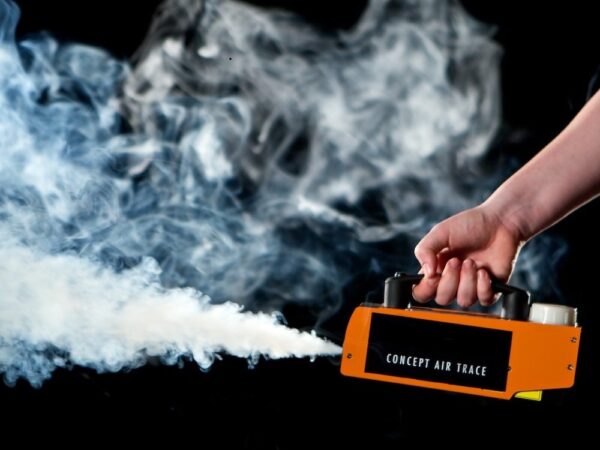This article explains the use of combined air tightness testing and smoke surveys to pass air tightness testing, by identifying the air leakage paths in the external fabric of houses and commercial buildings. On past projects where we have encountered very ‘leaky’ buildings and subsequently failed the air test, we have managed to lower the air leakage rate from 40m3/hr/m2, down to a respectable 5m3/hr/m2 and attain pass for Part L compliance. All this was accomplished using our combined air tightness and smoke leakage surveys.

Its common knowledge that excess air leakage can accounts for between a third and half of a typical home’s heat loss. Yet it’s often quite difficult to pinpoint air leakage and heat loss in both new building and conversion projects. The beauty of combined air tightness and smoke testing is it provides an accurate and visual approach to identifying and controlling air leakage in in buildings. Blower doors equipment can be set up quite quickly and the test and smoke survey can be carried out in a matter of minutes, meaning that you can quickly and ascertain the buildings air leakage rate as well as receiving a comprehensive air leakage survey report, highlighting the air leakage paths within the building, so targeting sealing works can be undertaken by the contractor/builder at a later date.
What Smoke machines do you use during air leakage surveys?
When it comes to smoke test surveys, we use 3 different types of smoke machines. We have a smaller handheld smoke machine for standard houses. We then have our middle size smoke machine which uses pressurised smoke canisters, which is extremely useful for large houses and smaller commercial buildings and smoke shafts etc. we then have our large smoke machines that fill a large commercial building in minutes.
So, to recap, we use the different size smoke machines on the following buildings:
- Small smoke machine – houses, flats, and laboratories
- Mid-size smoke machine – small commercial buildings and smoke shafts
- Large smoke machine – large commercial buildings
In all instances, we always use our smoke machines with our blower door systems to accurately identify the air leakage paths in buildings. Without the inclusion of a blower door system to pressurise the entire building, you will only see small amounts of ‘wispy’ smoke drift, which makes it very difficult to identify and record the exact air leakage areas.

buildings Air leakage paths identified during previous smoke leakage surveys
- Poorly installed windows and doors which do not close tightly
- Windows and doors with missing seals
- The gap at the wall/skirting board junction.
- Perimeter and internal wall/floor junctions.
- Gaps around service penetrations (such as water and electrical) through floor and walls
- Pathways through ceiling voids into masonry cavity walls
- Pathways through eaves in cavities
- Gaps around windowsills and door reveals
- Gaps around bathroom and WC services
- Gaps around kitchen and utility services.
- Gaps between dry lining and ceilings
- Unsealed chimneys
- Gaps around electrical and IT fittings
- Gaps around ceiling loft hatches
- Ventilation penetrations through the walls, ceiling, and roof
- Poorly installed extractor fans to kitchens, utility, and bathrooms
We can help you pass your air tightness test
At APT Sound Testing we have large amount of experience in understanding the requirements of Approved Document L, along with extensive experience of carrying out thousands of successful air tightness tests on a wide range of developments across London and the UK.
In order to achieve the required air tightness target (which is getting lower all the time) and to avoid the risk of a failed air tightness test, we strongly recommend that early consideration is given to the design of the air leakage line within your project.
By working with our customers throughout their design and construction stages, we can provide advice and guidance on the most feasible ways to avoid air leakage and attain compliance for the air tightness test. Please download our air tightness checklist to help you prepare for your test.
At APT Sound Testing, we are happy to provide you with general air leakage design advice for your building envelope and onsite guidance. Upon completion of your project, we provide Nationwide UKAS Accredited Tightness Testing for domestic and commercial buildings to help you demonstrate Building Regulation Part L Compliance. To find out more about our air tightness testing service or if you wish to discuss your project please contact us on 01525 303905 or email us at info@aptoundtesting.co.uk
