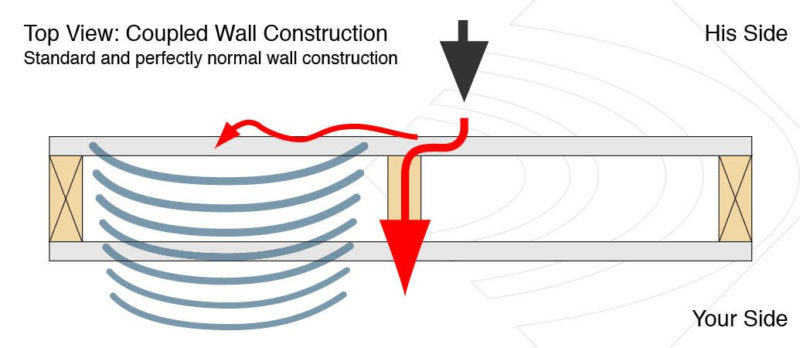Customers often ask how they can improve soundproofing on their developments. The first thing to understand is the basic of soundproofing design and construction. If you understand the basics, you’ll have a more educated view point in regards to the way sound and vibration behaves within your new dwellings. Basically, we want to stop sound and vibration through the walls and floors of your development. In general, we are trying to stop vibrations from getting to “your” side of the wall or ceiling as this may result in a sound test failure when you undertake your precompletion testing.
The plate below shows a typical wall and noise problems associated with it. With this type of construction noise transference is a big problem. If there is even moderate levels of noise on one side of the wall the chances are you will hear it.

If you look at the red arrows in the above diagram it clearly shows how sound is conducted from one side of the wall to the other. As the wall elements are firmly fixed against each other, i.e. the plasterboard is rigidly connected to the timber thus the noise and vibration conducts straight through the whole wall construction.
If you look at the blue waves this indicates airborne transmission. The plasterboard is vibrating back and forth which produces a sound wave in the wall cavity. This, in turn, vibrates the plasterboard on the opposite side of the wall so the whole construction acts like a huge diaphragm; or like a large speaker with both sides of the wall vibrating in unison.
To reduce noise transference you need to undertake to design and construct taking into account the four following items:
- Decoupling of materials
- Noise absorption
- Adding mass
- Noise damping
If you would like more information in regards to acoustic design or sound insulation testing on your project please contact us now at info@aptsoundtesting.co.uk or call us direct on 07775623464.
