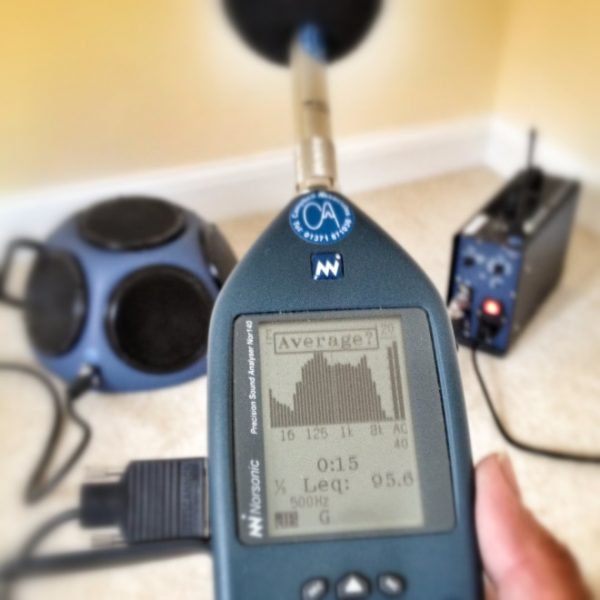Achieving good airborne and impact sound isolation requires careful acoustic design considerations. Two key areas that need to be addressed when improving a floor construction are the airborne aspect (TV noise, music and speech) is typically dealt with by applying ceiling treatments and mass and isolation to the building components. Impact sound (footfall) performance is increased by the used of resilience layers and isolation of components.
Firstly, we need to look at the airborne performance requirements which are 45dB for new build properties and 43dB for conversion developments, this applies both to party walls and floors between properties. This level is the difference between the source level and the receiver level during London sound tests.
To try and help our clients achieve compliance with Approved Document E, we offer the following 4 step acoustic design package:
1. Site Survey Visits – to let us view the existing site construction. This allows us to check for potential problematic construction such as inclusion of lightweight blocks in the existing construction. It also lets us check that the installation teams are installing the acoustic materials as per manufacturer’s guidelines.
2. Sample Sound Insulation Testing – of the existing construction. This offers an accurate overview of the acoustic performance of the existing partitions which enables us to offer a targeted acoustic design using the sound insulation performance of the existing construction.
3. Acoustic Design Review – a full design review of the proposed developments party walls and floors.
4. Pre-completion Sound Testing to satisfy Approved Document E.
APT Sound Testing can advise on all types of acoustic design, whether it’s accomplished during initial construction or during a refurbishment/renovation project. We also undertake UKAS accredited sound testing providing a ‘one stop’ solution for all your acoustic testing and design requirements throughout London and the South East.

