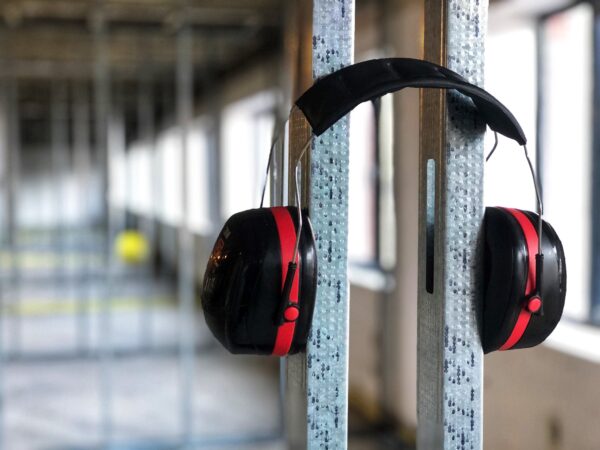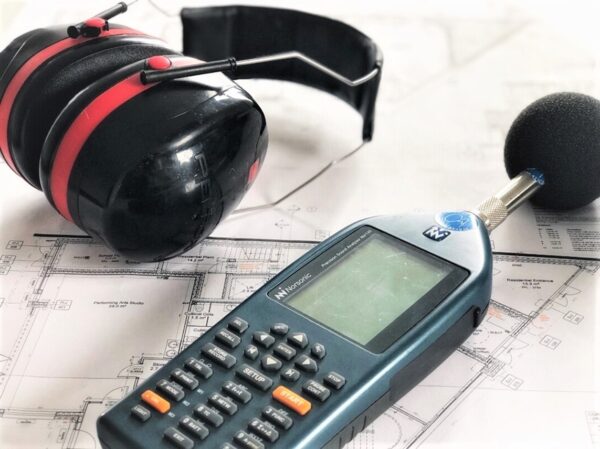Sound Testing and Acoustic Terminology M-S
Learning about acoustics and the science of sound, can be difficult when there are so many unique and difficult terminologies. A good place to start is by learning the different terms. These series of articles explains the acoustical definitions and sound terms most commonly used in the world of sound and acoustics. We hope this plain language approach will provide a better understanding of the sound/acoustic terminology frequently used in the field. This particular article deals with typical acoustic terminology for M to S.
Mass
This is a physical quantity that expresses the amount of matter in a body. Walls and floors may be described in terms of the surface density (mass per unit area, kg/m2) of the wall face or the floor surface, which is the sum of the surface densities of each component of the construction. The density of materials is expressed as mass per unit volume, kg/m3, which can be provided via the core structure and linings such as in-situ concrete or solid dense block walls.

Mass per unit area (or surface density)
This is is expressed in terms of kilograms per square metre (kg/m2). This is often used to describe boards, panels, flooring and dry linings (see gypsum based board).
Resilience
This can reduce structural vibration transmission and still maintain material performance and overall dimensions, examples include floating floor treatments such as resilient battens or cradles, or resilient ceiling bars.
Resilient ceiling bars
This acoustic solution is generally metal based and vary in thickness from 11 mm to 30 mm. They are mounted perpendicular to the joist span direction and can increase both airborne and impact sound insulation. Care should be taken to ensure that the ceiling board fixings into the resilient bar do not come into contact with the joists and reduce the potential performance.

Resilient noggin
This is a small section of resilient ceiling bar which is used to assist in bracing non load bearing partitions.
Rw
This is a single-number quantity (weighted) which characterises the airborne sound insulation of a building element from measurements undertaken in a laboratory, in accordance with BS EN ISO 717-1: 1997
Sound Insulation Testing
Sound Insulation Testing is required near the end of a development to show that the performance of the party wall and floor partitions meet the standards as stipulated in Building Regulations Approved Document E. The testing methods for airborne and impact sound insulation is in full accordance with the suggested methods presented in BS EN ISO 140-parts 4 & 7: 1998.
Stiffness
This is can improve low frequency sound insulation, for example in floors, by reducing the potential for deflection or movement of the primary structure, therefore the correct spacing and depth of joists is important.
Getting the acoustic design right from the word go, is key, and APT Sound Testing can help in all areas of sound insulation design and sound testing. Please get in touch on info@aptsoundtesting.co.uk to request a quote or call us on 07775623464 or 01525 303905 to discuss your development.
Please Note: although we take every care to ensure the information was correct at the time of publication. Any written guidance provided does not replace the user’s professional judgement. It is the responsibility of the duty-holder or person carrying out the work to ensure compliance with relevant building regulations or applicable technical standards.
