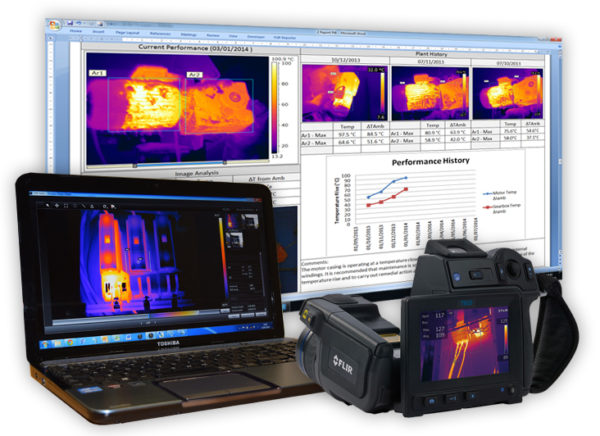Thermal Imaging Services for Commercial Buildings
Thermal imaging is carried out to commercial buildings to identify the causes of cold areas within whole buildings. Most of our customers are incredibly surprised at mount of the sources of heat loss that we uncover on their buildings during a thermal imaging survey. There can be a multitude of problems we can uncover such as cold draughts emanating through air leakage paths/cracks in the building envelope as well as missing insulation from whole sections of walls and/or floors or roof, which have been missed out by the insulation installation companies
Our highly trained professional thermography engineers will conduct a thermal survey both internally and externally to identify any thermal issues throughout the building. We then detail our findings in a clear and practical to use report.
We specialise in carrying out commercial building thermal imaging surveys throughout London and the South East.
What types of building thermal imaging surveys?
We have extensive experience in conducting commercial building thermal imaging surveys across the following types of buildings/businesses:
-
-
-
-
-
-
-
-
-
-
- Office Blocks
- Blocks of Flats
- Warehouses
- Factories
- Universities
- Schools
- Hospitals
- Railway Stations
-
-
-
-
-
-
-
-
-
What type of thermal imaging equipment do we use
Our team of highly experienced and Level 2 certified thermal imaging surveyors use only the highest resolution Flir thermal imaging equipment to allow us to detect anomalies within the building envelope and identify root causes of cold buildings or rooms.
Its always best to use the best equipment available, that why we always use high-resolution thermal camera. The resolution of the camera is how many pixels the camera has on the scene. Higher resolution means that each image contains more information: more pixels, more detail, and a greater likelihood of getting an accurate measurement – that is why we always use cameras with a minimum of Resolution of 640×480 pixels along with Ultramax imaging for up to 1.2 mp thermal resolution. Here is some more information on why you should use high quality thermal imagining cameras.
Commercial building thermal imaging surveys are carried out to identify the following defects:
-
-
-
-
-
-
-
-
-
-
- Cold Buildings & Cold Room
- Causes of Heat Loss
- Causes of Draughts & Air Ingress
- Assess Insulation Performance
- Identify Thermal Bridging
- Assess Performance of Windows & Frames
- Causes of Damp & Water Ingress
-
-
-
-
-
-
-
-
-
Our commercial building thermal imaging surveys are carried out on foot by our engineers using hand held thermal imaging equipment during out of hours working. This means that activities usually carried out within normal working hours are not disrupted. The commercial building thermal imaging survey can usually be carried our within 1-2 hours, depending on the size and complexity of the building and the subsequent access.
Our thermal inspection is completely non-invasive and non-destructive meaning that the building suffers no mechanical or physical damage during the thermal survey. To achieve enable us to recorded accurate results during the commercial building thermal imaging survey, it is important to consider the environmental conditions present at the time of the survey as this can have a negative effect on the thermal imaging reportage.
As a minimum, the following conditions should be targeted prior to the survey:
-
-
-
-
-
-
-
-
-
-
- Heating systems within the building are operational
- A temperature differential between internal and external areas of at least 10°C exists
- Solar loading (effects of the sun) is avoided by starting before sunrise.
- No precipitation (rain) either just prior to or during the survey
- Building surfaces to be surveyed/inspected are dry.
- Average wind speed to be less than 15 mph
-
-
-
-
-
-
-
-
-
Good information for Commercial Building Thermal Imaging Survey
It’s worth noting that a healthy building also makes the facility more comfortable and healthy for its occupants. This improved environment can also increase productivity and be very beneficial for the life cycle of a building. A healthier building means healthier occupants – a double win for employer and employees.
If you require a BREEAM Thermal survey our professional and certified Level 3 Thermographer’s will carry out your thermographic Inspections for BREEAM compliance in accordance with all necessary standards and current regulations, all we need are a few details such as floor plans and elevation drawings and the building location to provide a quotation. We will also send across our informative Thermal Survey Checklist to help you prepare for the thermal survey.
Contact APT Sound Testing for a free quotation for a thermographic inspection. All we need are a few details such an elevation drawings, floor plans and location to provide a quotation.
If you would like more information in regards to BREEAM Thermography Surveys, please contact us now at: info@aptsoundtesting.co.uk or call Darren on: 07775 623464.



