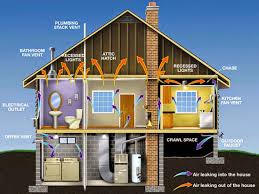Historically, leaky service penetrations are known to be one of the main routes for air leakage and air tightness testing failures. Special care should be shown to sealing all service penetrations; however, one of the problems is they are often located in difficult to reach areas.

Where access is possible air leakage paths should be sealed with expanding foam or other suitable sealant, whether in the wall, ground floor, intermediate floor or ceiling. Where large voids exist, you will first need to seal the penetration with mineral wool or some other backing material, this will be used to support the sealant otherwise the sealant will just collapse into the air leakage void.
In our experience it’s often the awkward areas that are left unsealed, areas such as:
1. Behind kitchen and utility units.
2. Through service penetrations in walls above false ceilings into plant rooms
3. Through service penetrations in ceilings above false ceilings into plant rooms
4. Through service risers into roof space & plant rooms.
Unfortunately even when sealing works are undertaken to the aforementioned areas, the penetrations are usually inadequately sealed and inappropriate sealants have been used to seal gaps around the service penetrations. It’s often down to operatives over use of expanding foam, which collapses in on its self before it’s properly set.
Also, there can be problems with construction/programme sequencing, due to incorrect sequencing of work. One such example is the late addition of mechanical and electrical pipework & cables that should have been installed earlier in the project, however due to insufficient information i.e. missing details on drawings, the M&E is often added at a later stage, thus requiring additional penetrations through the newly completed building fabric, which is always more difficult to seal. Unfortunately once newly formed penetrations are in the envelope, nobody wants to take ownership for the new penetrations and the resealing of the areas, so they are left leading to air tightness testing failure.
Also, when operatives are rushing to install new installations, they often create larger holes than is necessary than is strictly necessary for the service pipework/cables. Also service penetrations are often hid behind boxing or panels or cupboards such as Kitchen & utility units, bath panels, shower trays, in airing and boiler cupboards and under stairs cupboards making it extremely difficult to locate the offending areas. Once the pipework is installed – especially if it’s close to the air seal line) it makes it extremely difficult to seal. In all these instances if the service penetrations are not properly sealed prior to the air tightness testing it usually ends in a test failure.
If you need to prepare your building for an air tightness test please visit click here for our Air Tightness checklist.
If you would like more information in regards to our air tightness testing and consultancy services then please contact us at info@aptsoundtesting.co.uk.
